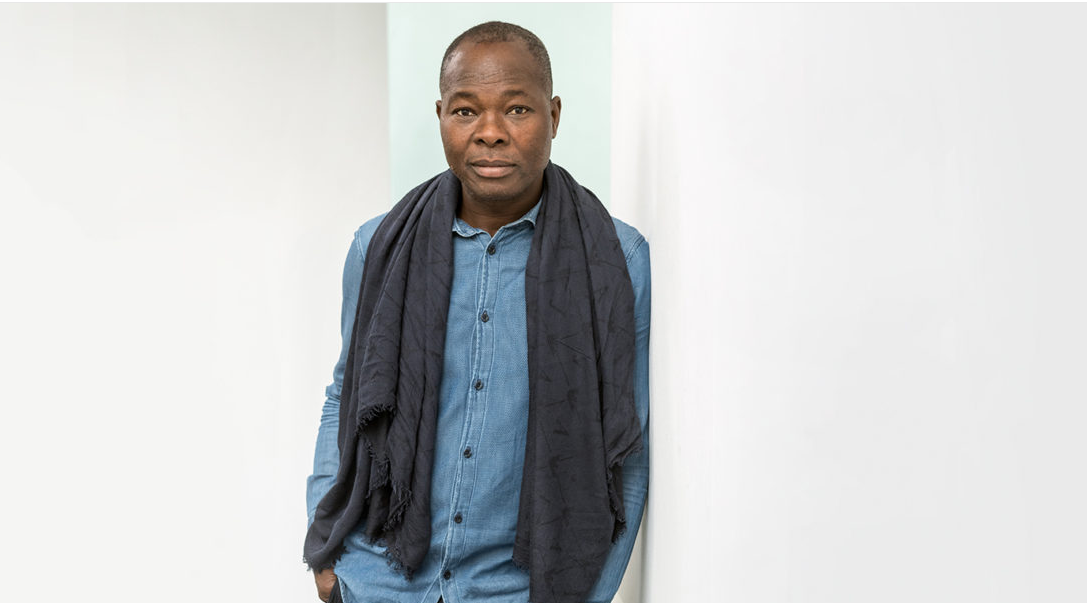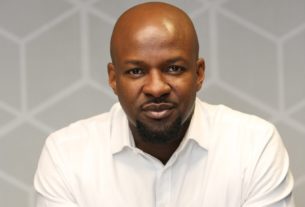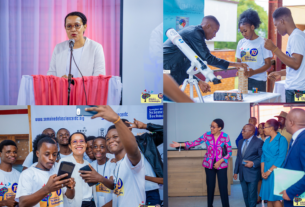Berlin-based architect Diébédo Francis Kéré, originally from Burkina Faso, was awarded the Pritzker Prize on Tuesday 15 March, becoming the first African to receive the architectural profession’s highest honour.
Diébédo Francis Kéré, an architect, educator and social activist, has been selected as the 2022 winner of the Pritzker Architecture Prize, announced Tom Pritzker, chairman of the Hyatt Foundation, which sponsors the award, internationally regarded as architecture’s highest honour.
The Pritzker Prize is an international award given annually to one or more living architects for significant achievements. It is often referred to as “the Nobel Prize of architecture” and “the profession’s highest honour”. Established by the Pritzker family of Chicago through the Hyatt Foundation in 1979, the prize consists of $100,000 (US) and a bronze medallion. The award is presented at a ceremony held at a site of architectural significance around the world.
The organisers of the award said: “Francis Kéré is a pioneer of architecture – sustainable for the land and its people – in lands of extreme scarcity. He is both architect and servant, improving the lives and experience of countless citizens in a sometimes forgotten part of the world. Through buildings that demonstrate beauty, modesty, boldness and invention, and through the integrity of his architecture and gesture, Kéré gracefully upholds the mission of this award.”
Internationally renowned Burkinabe architect
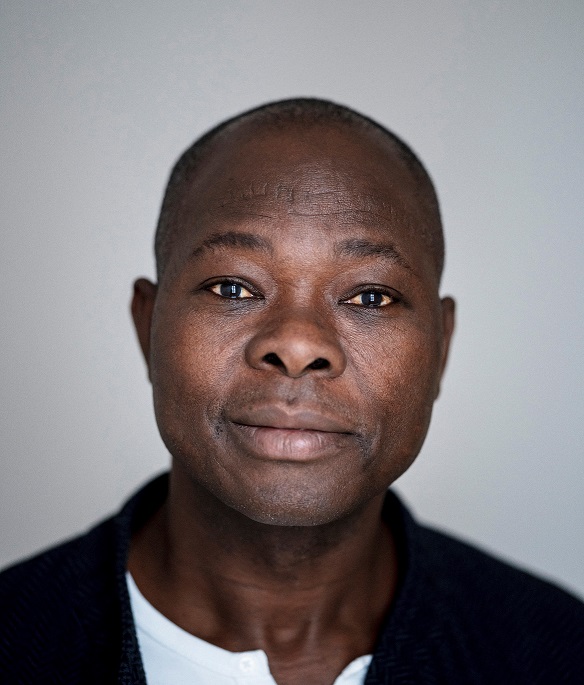
Born in Gando, Burkina Faso in 1965, Francis Kéré is an internationally renowned Burkinabe architect known for his pioneering approach to design and sustainable building. His boundary-pushing architectural style has attracted the attention of various designers and exhibition curators, allowing him to oscillate between the disciplines of architecture and art.
Francis Kéré founded Kéré Architecture in Berlin in 2005, after studying architecture at the Technical University of Berlin, where he graduated in 2004. Since then, he has gained international recognition and has worked on projects on four continents in countries such as Burkina Faso, Niger, Benin, USA, China, Germany, Kenya, Spain, Mali and Switzerland.
First project in Burkina Faso
Francis Kéré’s very first project was the design of the primary school in Gando, his home village. He did this project while still a student at the Technical University of Berlin. Indeed, Francis Kere, who encountered several difficulties in his youth in getting to school, decided, when he started to study architecture in Europe, to reinvest his knowledge in the construction of a new school in his home village, thanks to funds raised through his foundation, Schulbausteine fuer Gando (Bricks for Gando).
The primary school was completed in 2001 and was awarded the Aga Khan Award for Architecture in 2004. The school was built with clay and mud modified and modernised to create a more structurally robust construction in the form of bricks. Clay bricks have the added advantage of being economical, easy to produce and provide thermal protection against the hot climate. Francis Keré also established the Kéré e.V. Foundation, a non-profit organisation that develops projects in Gando.

The Gando primary school (2001, Gando, Burkina Faso), it is explained, laid the foundation for Kéré’s ideology – to build a source with and for a community to meet a basic need and correct social inequalities. His response required a dual solution – a physical and contemporary design for a facility that could combat extreme heat and poor lighting conditions with limited resources, and a social determination to overcome uncertainty within the community. It has raised funds internationally, while creating invariable opportunities for local citizens, from design to vocational training to crafts. Indigenous clay has been enriched with cement to form bioclimatic thermal mass bricks, retaining cooler air inside while allowing heat to escape through a brick ceiling and a large overhanging roof, allowing ventilation without the mechanical intervention of air conditioning. The success of this project increased the school’s enrolment from 120 to 700 students, and catalysed the construction of teacher accommodation in 2004, an extension in 2008, and a library in 2019, Gando, Burkina Faso.
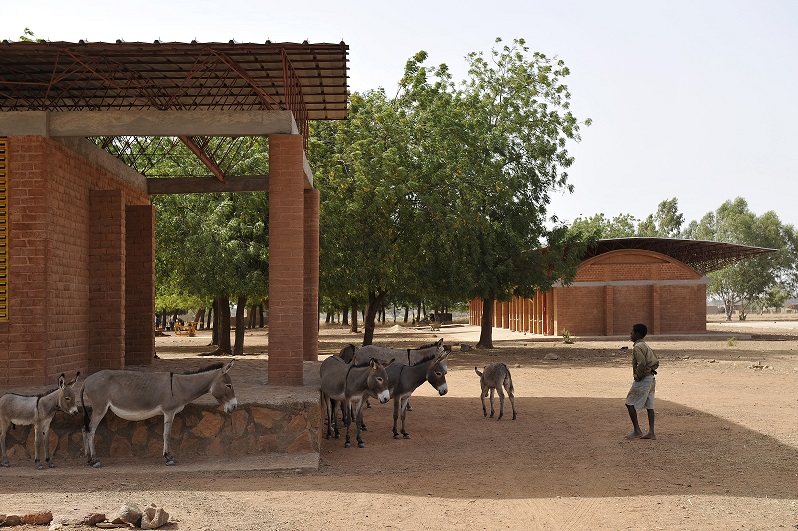
Primary school.
Foto: Erik-Jan Ouwerkerk
The jury for the prize said: “He knows from the inside that architecture is not about the object but the objective; not the product but the process. Francis Kéré’s body of work shows us the power of materiality rooted in place. His buildings, for and with communities, come directly from those communities – in their making, their materials, their programmes and their uniqueness.”
Impact
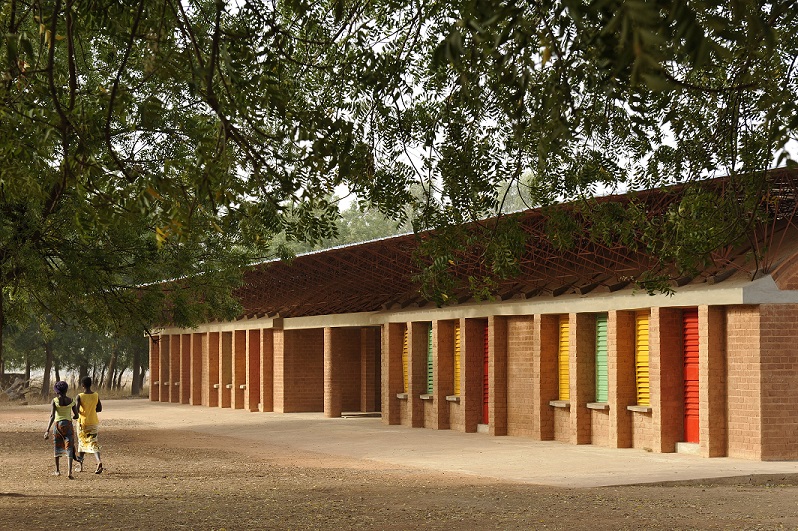
The impact of Francis Keré’s work in primary and secondary schools, it is explained, has catalysed the creation of many institutions, each demonstrating a sensitivity to local bioclimatic environments and sustainability, and impacting many generations. Among these institutions: Startup Lions Campus (2021, Turkana, Kenya), an information and communication technology campus, uses local quarry stones and stacked towers for passive cooling to minimise the air conditioning required to protect technology equipment. In addition, the Burkina Institute of Technology (Phase I, 2020, Koudougou, Burkina Faso) consists of cooling clay walls that were cast in situ to speed up the construction process. Overhanging eucalyptus trees, considered inefficient due to their minimal shading capabilities and depletion of soil nutrients, were reused to cover the sloping corrugated iron roofs, which protect the building during the country’s short rainy season, and rainwater is collected underground to irrigate the mango plantations on site.
Multiple projects around the world
Other projects include the design of the future National Assembly of Burkina Faso,
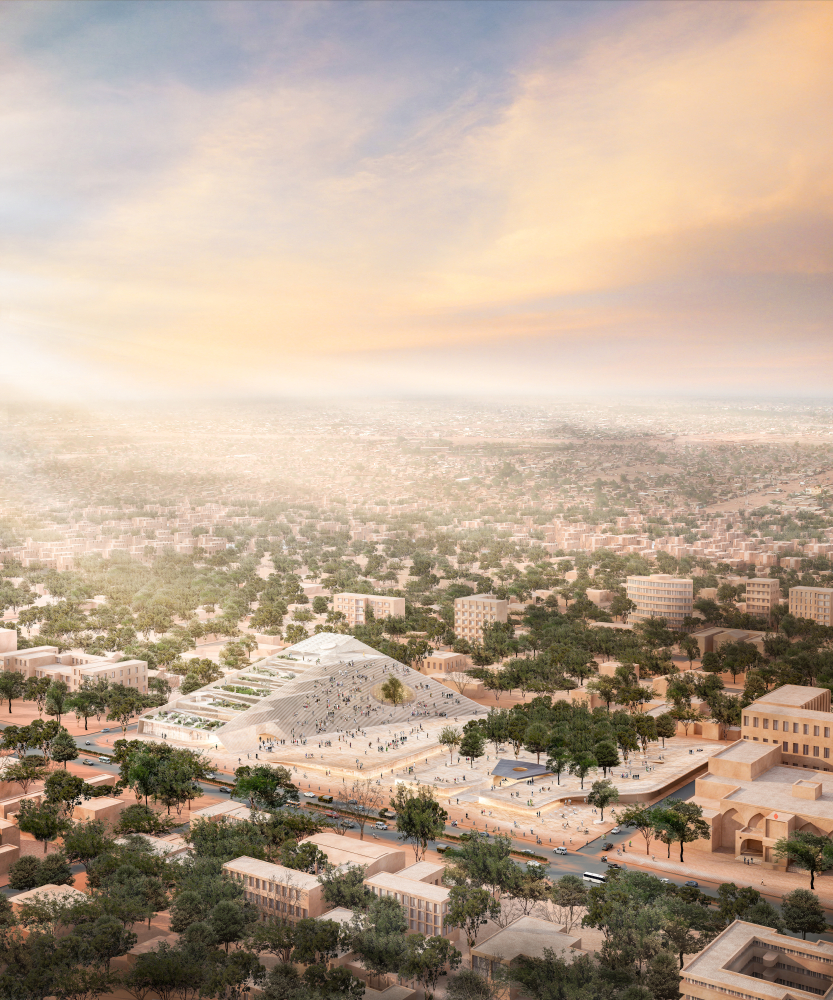
the Mopti Centre for Earthen Architecture in Mali
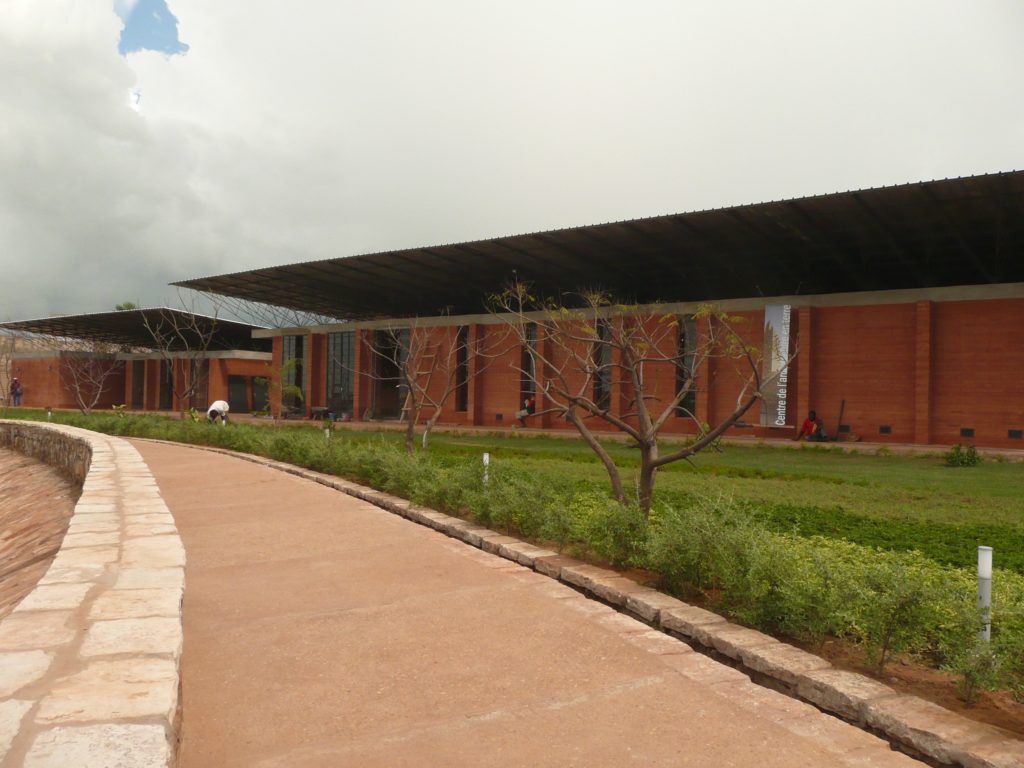
the National Park of Mali, located in Bamako;
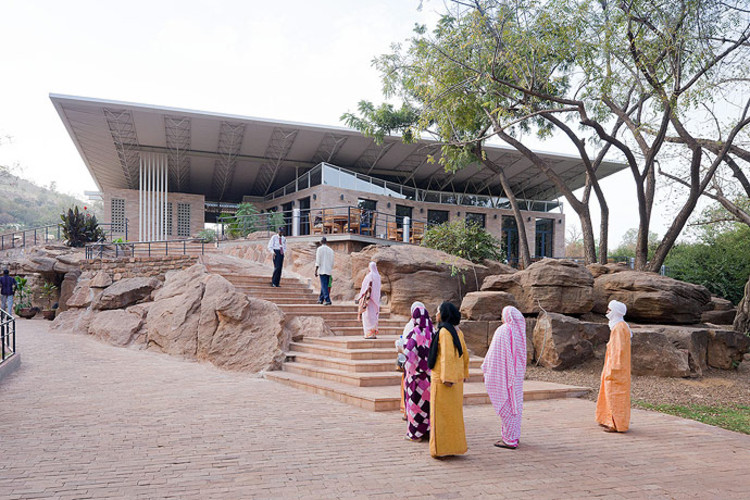
participation in the rehabilitation of the Zhou Shan port in China; the Schorge high school in Burkina Faso; the Léo surgical clinic and health centre in Burkina Faso; the Serpentine 2017 pavilion in Kesington Gardens, London;
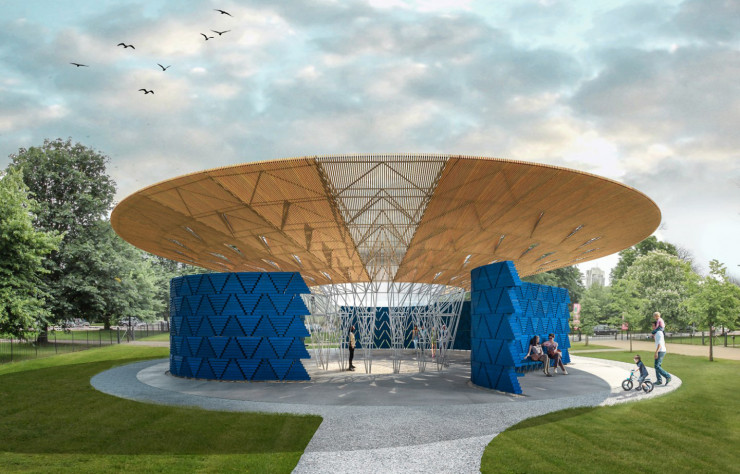
and Xylem, the recently opened pavilion for the Tippet Rise Art Centre, USA.
For the design of this pavilion, Francis Keré was inspired by the Toguna of the Dogon people in Mali. The toguna is an open construction usually erected in the centre of Dogon villages along the Bandiagara cliff. They are of insufficient height to stand upright so that participants are forced to sit down.
Installation at the famous Coachella festival
Francis Keré has also created “Sarbalé Ke”, the “House of the Party” in the Mòoré language of Burkina Faso, an installation created for the 2019 edition of the famous Coachella music and arts festival, which is held every year in the USA. Inspired by the baobab tree, Sarbalé Ke explores his inner world. As the tree grows, its inner hollows and shafts of light develop throughout the central trunk. In West Africa it is deeply valued as a community landmark and revered for its medicinal and nutritional uses.
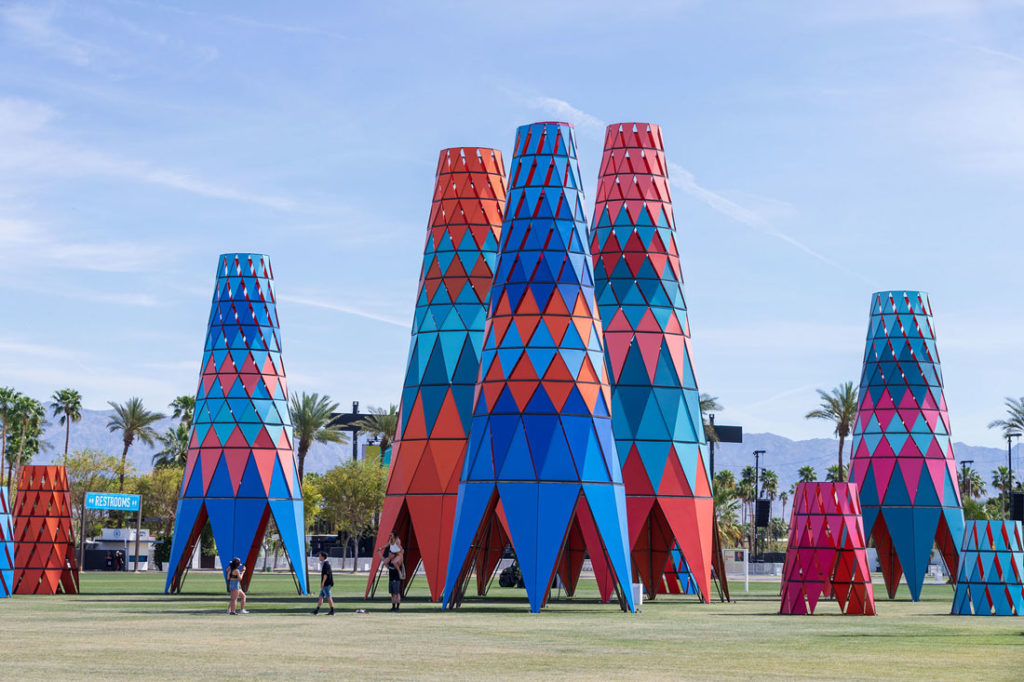
The installation comprises 12 baobab towers, the three tallest of which form the centre of the installation and the largest gathering space in Sarbalé Ke.
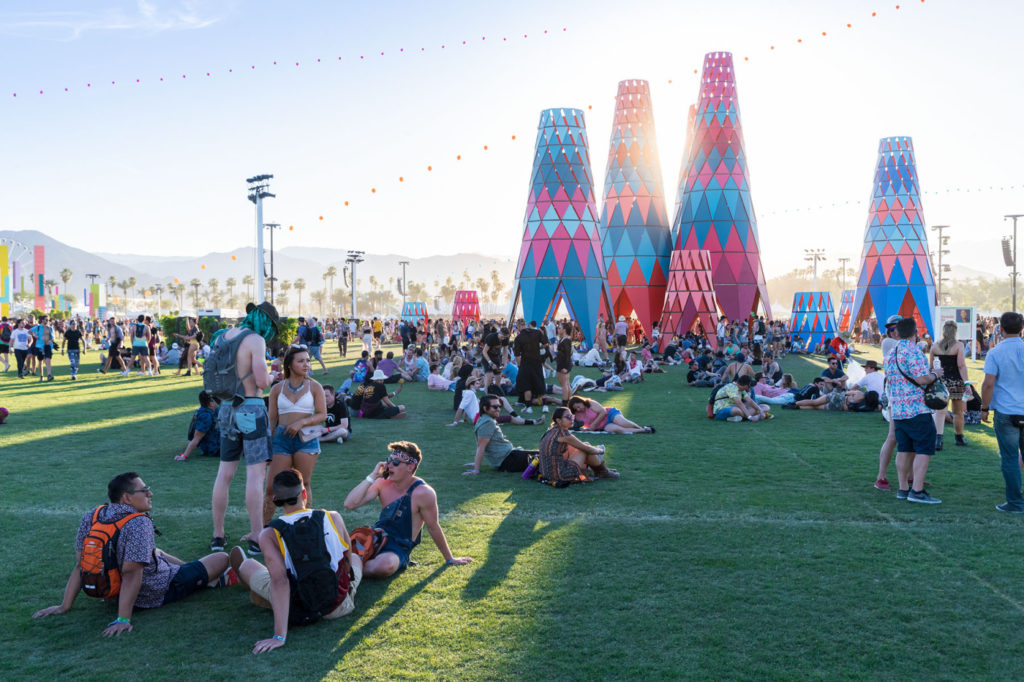
The three adjacent central towers are surrounded by another set of three, rotating clockwise from the centre of the installation. Around the periphery of the installation, a group of six smaller towers provide more intimate gathering spaces. After the festival, Sarbalé Ke was moved to its permanent location in the East Coachella Valley, where it serves as a public gathering pavilion.
Benin’s future national assembly
One of Francis Kéré’s recent projects is the design of the future National Assembly of Benin in Porto-Novo, the country’s capital. The design includes a park adjacent to the building that can serve the city’s residents as a central recreational space, creating a sense of openness and transparency, while expressing the democratic values of the Beninese people.
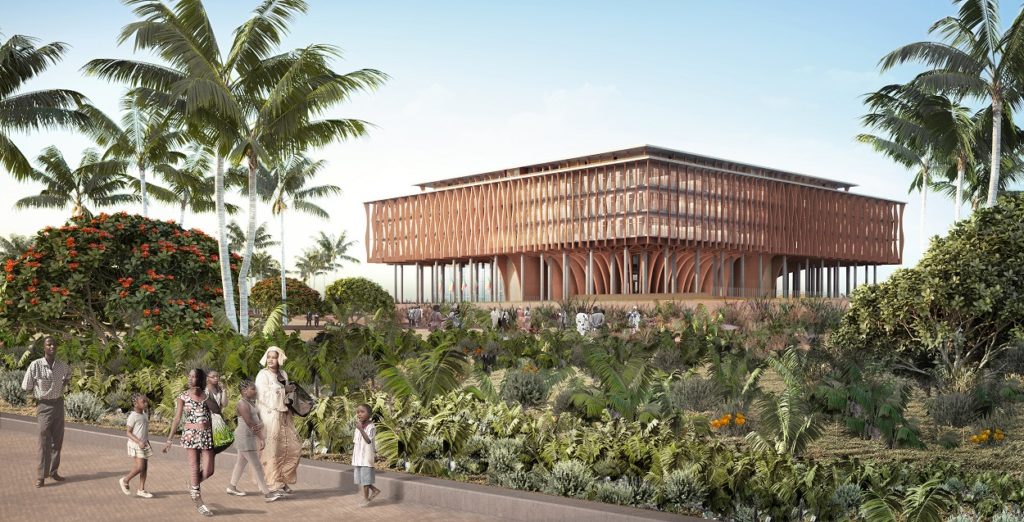
Kenya: an educational campus inspired by termite mounds
Francis Keré also designed an educational campus in Turkana County, Kenya, home to Lake Turkana, the country’s largest landlocked body of water and the world’s largest desert lake. For this design, he drew inspiration from the construction of terminals. It is explained that termite mounds, buzzing with activity and several metres high, are scattered across the gently undulating landscape of the region. It was these tall structures that caught Francis Kéré’s eye when he wanted to design the campus on the shores of Lake Turkana.
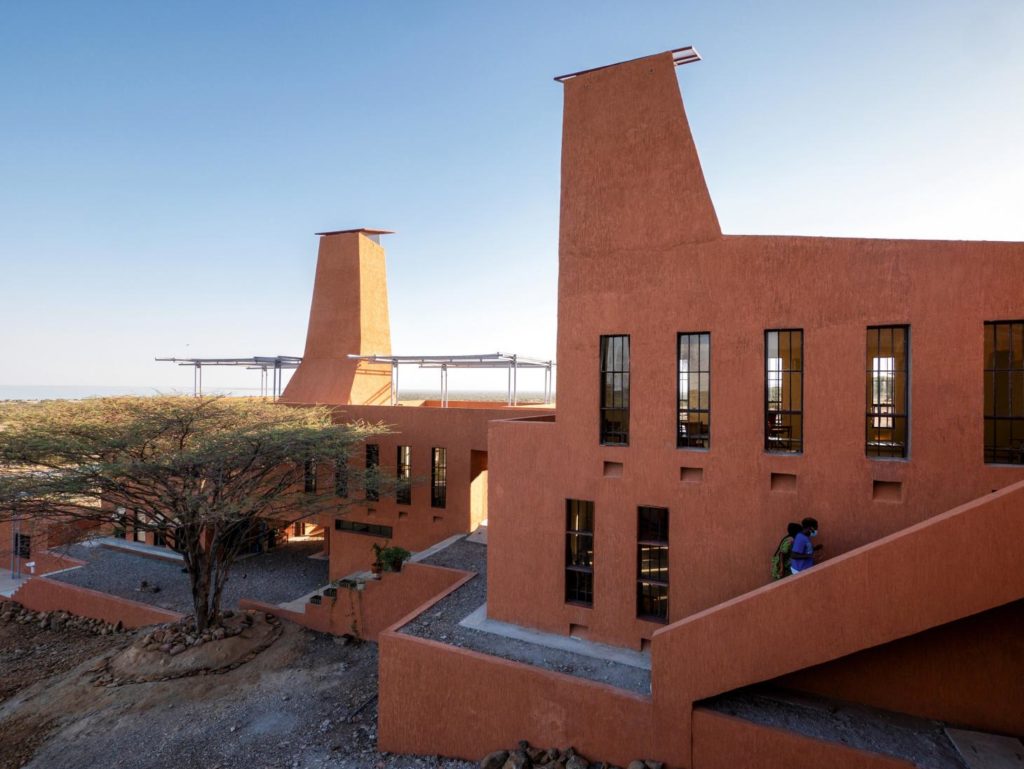
The hillside campus, which focuses on information and communication technology, consists of five main buildings on two levels and is made of local quarry rock finished with concrete plaster to help with insulation and keep the interiors cool. The cluster is arranged in a circular shape, around a clearing that allows students to gather. Various shaded terraces, covered by planted pergolas, provide opportunities for outdoor learning.
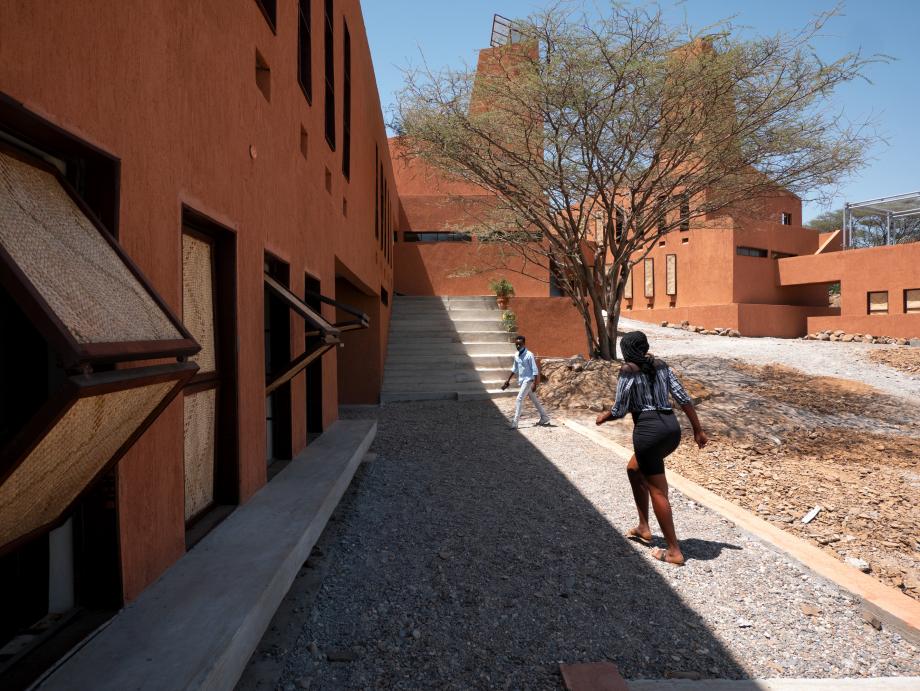
Wide steps connect the different parts, also providing seating for large and small groups. Inside, the buildings house flexible classrooms and workshops, as well as storage and technical rooms. The metal and wooden window frames feature woven straw blinds in the traditional Mkeka style that can be adjusted according to the position of the sun. The screens keep insects at bay while the air flow remains continuous. All labour was local and all materials were manufactured locally. A second phase of the project is currently underway and includes accommodation for staff, volunteers and students as well as the creation of an on-site restaurant.
In Kenya, Francis Kéré recently completed the RTL Kinderhaus for the Sauti Kuu Foundation, and finalised the design of the Mama Sarah Obama Legacy Campus, both located in Kogelo, Western Kenya.
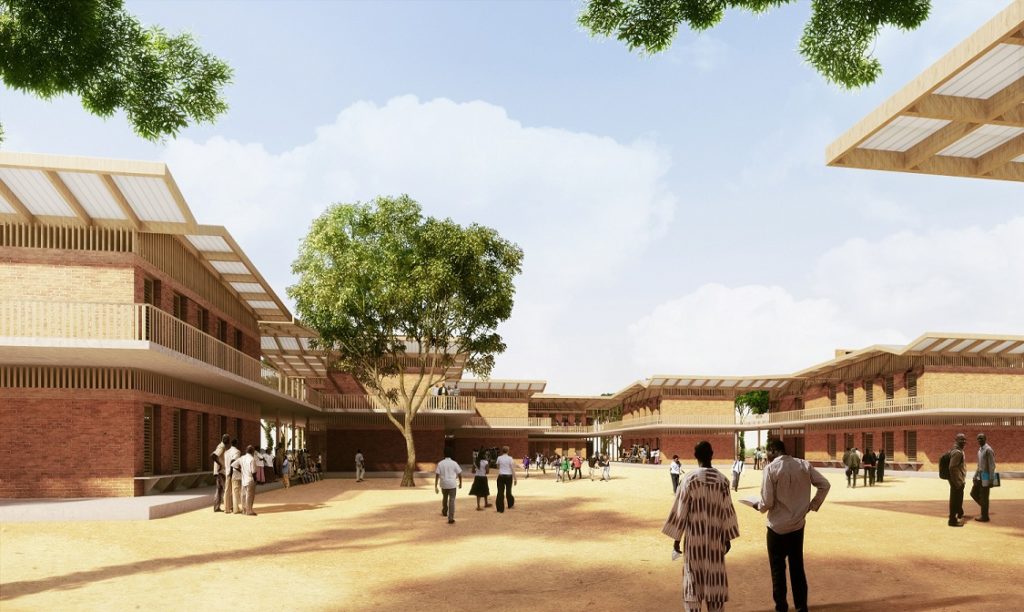
Passing on to the next generation
In early 2019, Kéré Architecture was commissioned to design a multi-purpose civic centre at the heart of the Garching research campus of the Technical University of Munich. In addition to the scientific facilities, this new central hub is intended to promote cross-fertilisation between the public, professors, alumni, students and researchers from various disciplines.

Francis Keré has taught and is teaching architecture in Burkina Faso and at leading universities such as the Harvard Graduate School of Design, the Accademia di Architettura di Mendrisio, Switzerland; the Technical University of Munich, Germany; and Yale University, USA.
