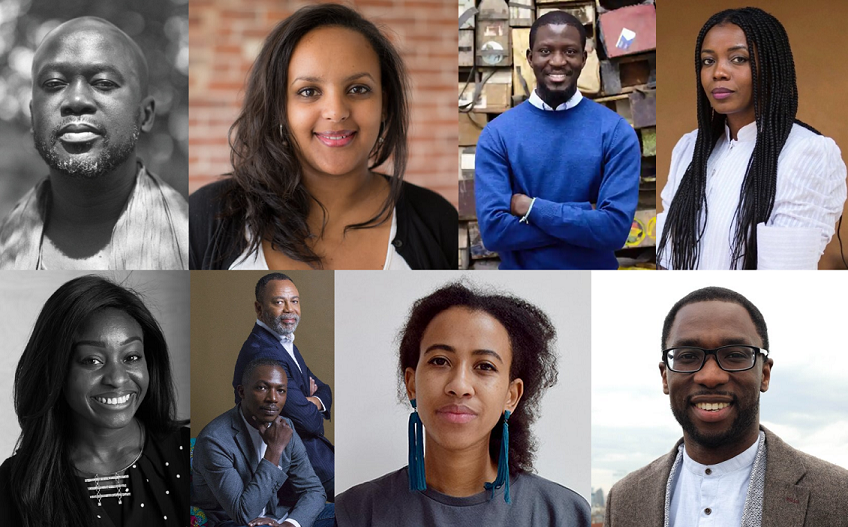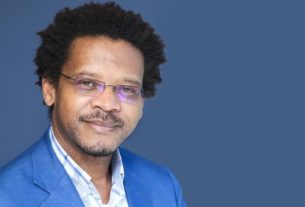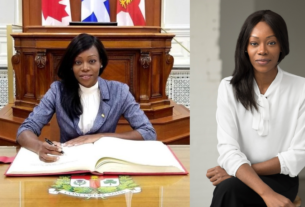The 18th International Architecture Exhibition, entitled “The Laboratory of the Future”, will be open to the public from Saturday, May 20 to Sunday, November 26, 2023 at the Giardini and Arsenale, as well as at Forte Marghera. It will be organized by the Venice Biennale, under the direction of Lesley Lokko, a Ghanaian and Scottish architect. The pre-opening will take place on May 18 and 19, with the award ceremony and inauguration on Saturday, May 20, 2023.
The Ghanaian and Scottish architect, Lesley Lokko, curator of the biennial, presented on February 21, the program of the 18th International Architecture Exhibition. On this occasion, she said that, for the first time, the spotlight is on Africa and the African diaspora, that fluid and entangled culture of people of African descent that now spans the globe.
“The Laboratory of the Future,” said Lesley Lokko, is a six-part exhibition. It includes 89 participants, more than half of whom are from Africa or the African diaspora. The gender balance is 50/50, and the average age of all participants is 43, dropping to 37 in the curator’s special projects, where the youngest is 24. Forty-six percent of the participants consider education a form of practice, and for the first time, nearly half of the participants are from individual firms of five or fewer people. In all parts of the Future Lab, more than 70% of the exhibits are from practices led by an individual or a very small team. (…)
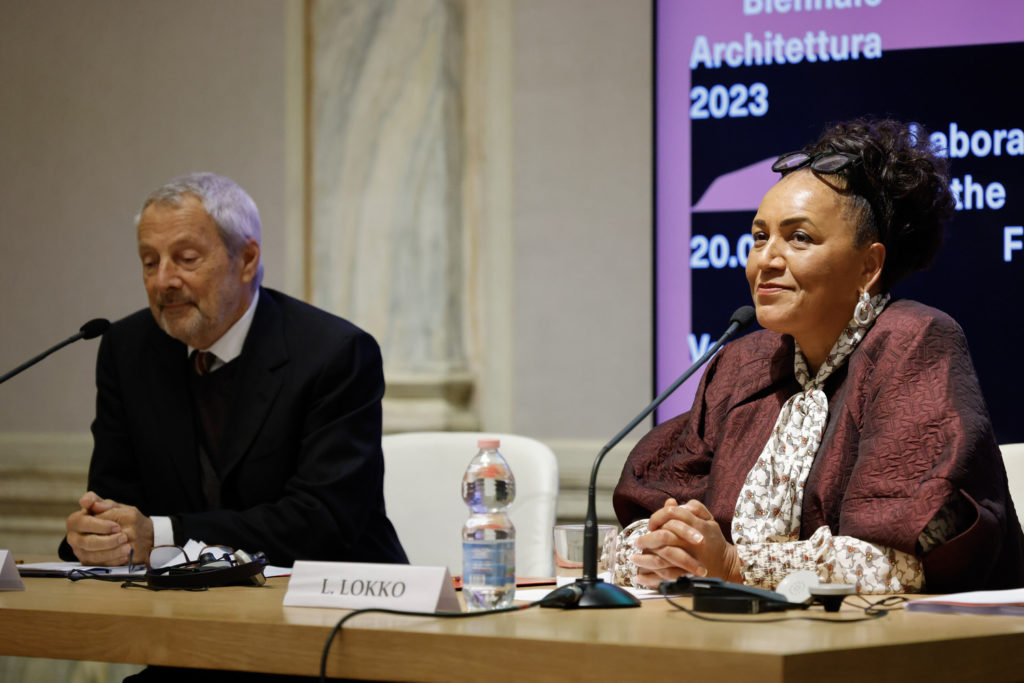
“The ‘history’ of architecture is therefore incomplete.”
Lesley Lokko said, “What do we mean? How will what we say change anything? And, perhaps most importantly, how will what we say interact with and infuse what ‘others’ are saying, so that the exhibition is not a single story, but multiple stories that reflect the vexing and beautiful kaleidoscope of ideas, contexts, aspirations and meanings that is each voice responding to the issues of its time?” said Lesley Lokko. It is often said that culture is the sum total of the stories we tell ourselves about ourselves. While this is true, it lacks an acknowledgement of who the ‘we’ is. In the field of architecture in particular, the dominant voice has always been a singular and exclusive one, whose reach and power ignore whole swaths of humanity – financially, creatively, and conceptually – as if we only listen and speak in one language. So the “story” of architecture is incomplete. Not false, but incomplete. It is in this particular context that the exhibitions are important.
A specific starting point
For his part, Roberto Cicutto, president of the Venice Biennale, said: “A laboratory of the future must necessarily start from a specific point of departure, from one or more hypotheses in search of confirmation. Lokko starts with its home continent, Africa, to talk about its historical, economic, climatic and political criticalities and to let us all know “that much of what is happening to the rest of the world has already happened to us. Let’s work together to understand where we have gone wrong so far and how we must face the future. It is a starting point that seeks to listen to those segments of humanity that have been left out of the debate, and opens up to a multiplicity of voices that have been silenced for so long by the one that saw itself as legitimately dominant in a vital and inevitable competition.”
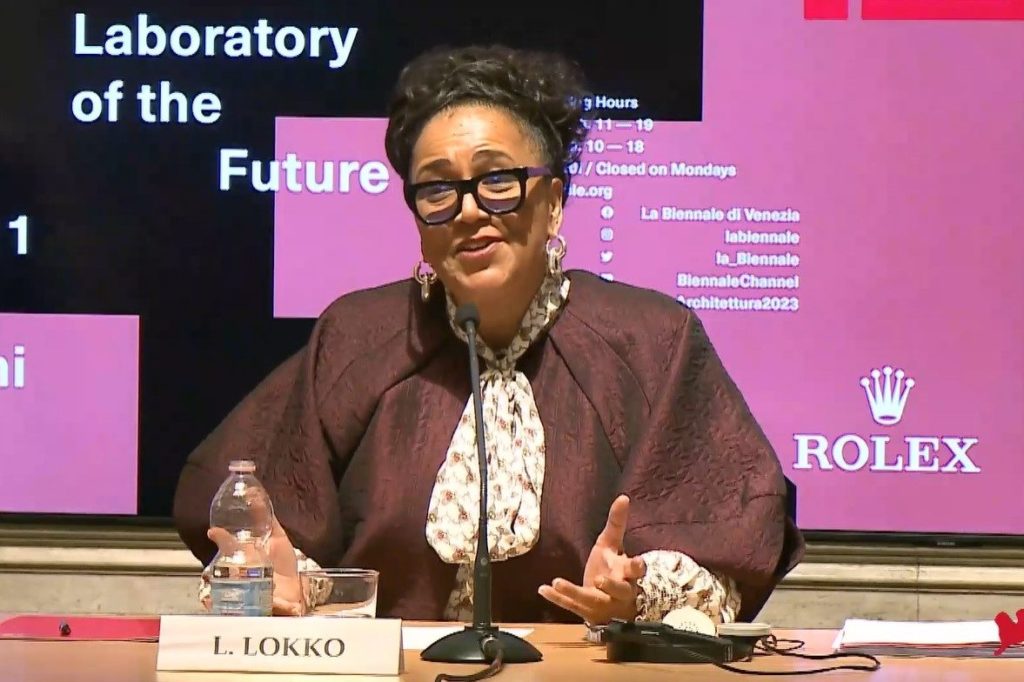
Some of the greatest architects of Africa and the African diaspora
At the heart of the exhibition, in the central pavilion, the curator said, are some of the leading African and African diaspora architects working today. Adjaye Associates, atelier masōmī (Niamey, Niger) Cave_bureau, MASS Design Group, SOFTLAB@PSU, Kéré Architecture, Ibrahim Mahama, Koffi & Diabaté Architects, atelier masōmī, Olalekan Jeyifous, Studio Sean Canty, Sumayya Vally and Moad Musbahi, Thandi Loewenson, Theaster Gates Studio, Urban American City (Toni Griffin), Hood Design Studio, and Basis, Lesley Lokko shared, all represent a distilled snapshot of the myriad roles, models, and fields in which they work, teach, and practice. “The people gathered here represent just a fraction of the exploding community of African and African Diaspora practitioners who are redefining the term ‘practice’ in ways that could not have been imagined a decade ago,” she shared.
In addition, for the first time ever at the Architettura Biennale, the curator’s special projects and special participants are a large category, out of competition. They are labeled “special,” Lesley Lokko said, because of their close relationship with the curator and her assistants, who work together to produce works in specific categories chosen by the curator to complement the exhibition. Three of these categories, Mnemonics; Food, Agriculture, and Climate Change; and Geography and Gender, specifically examine the complex relationship between memory and architecture (Adjaye Associates with Kiran Nadar Museum of Art, Craig McClenaghan Architecture, Looty, and Studio & and Höweler + Yoon); between climate change, land practices, and food production (Margarida Waco, Gloria Pavita, BothAnd Group); and between gender, architecture, and performance (Ines Weizma, J. Yolande Daniels, Gugulethu Sibonelelo Mthembu, Caroline Wanjiku Kihato, Clare Loveday and Mareli Stolp).
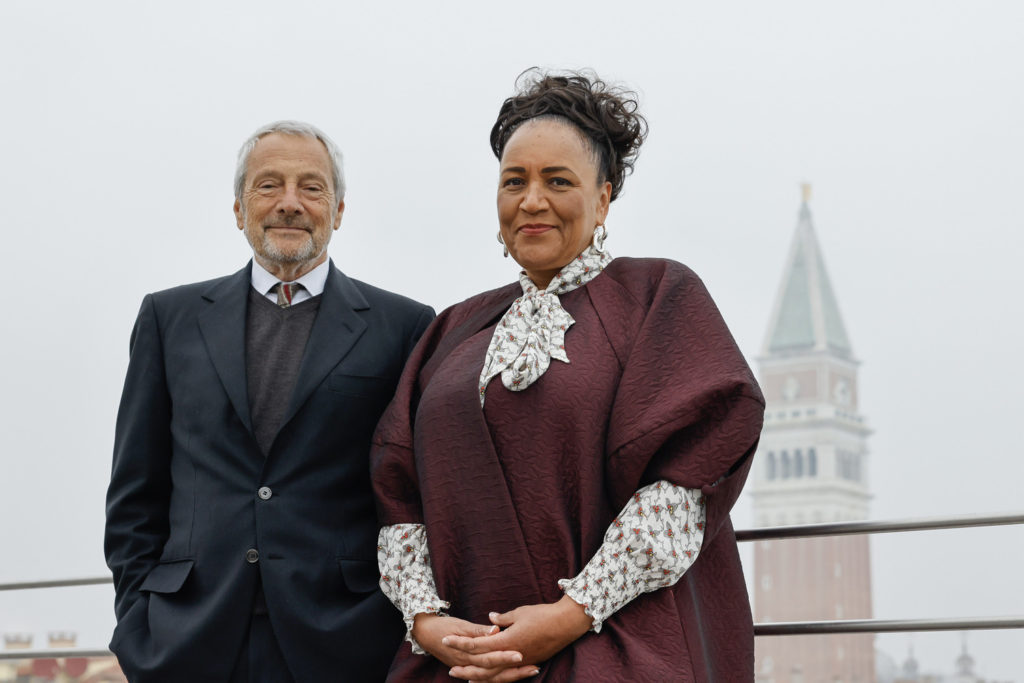
Emerging Architects
An additional category, Guests from the Future, features 22 emerging practitioners of color whose work is scattered throughout the Arsenale complex and the Central Pavilion, providing a glimpse of who the architect of the future is likely to be, and where their interests, concerns, and ambitions lie. Black Females in Architecture, Dele Adeyemo, Cartografia Negra, Ibiye Camp, Courage Dzidula Kpodo with Postbox Ghana, Elementerre with Nzinga Biegueng-Mboup and Chérif Tall, Folasade Okunribido, Lauren-Loïs, Miriam Hillawi Abraham, Arinjoy Sen, Faber Futures, Tanoa Sasraku, Riff Studio Anusha Alamgir, Guada Labs, Banga Collective, New South, Aziza Chaouni Projects, Blac Spac, MOE+ Art Architecture, Juergen Strohmayer, and Glenn DeRoché were selected for their innovative work at all scales, in multiple contexts, from the “real” to the imagined and in between. The curator’s special projects are also supported by the Ford Foundation and Bloomberg Philanthropies.
Some African and African Diaspora architects selected for the Venice Biennale 2023
Adjaye Associates (Accra, Ghana; London, UK; New York, USA), Sir David Adjaye OBE (b. Dar es Salaam, Tanzania, 1966)
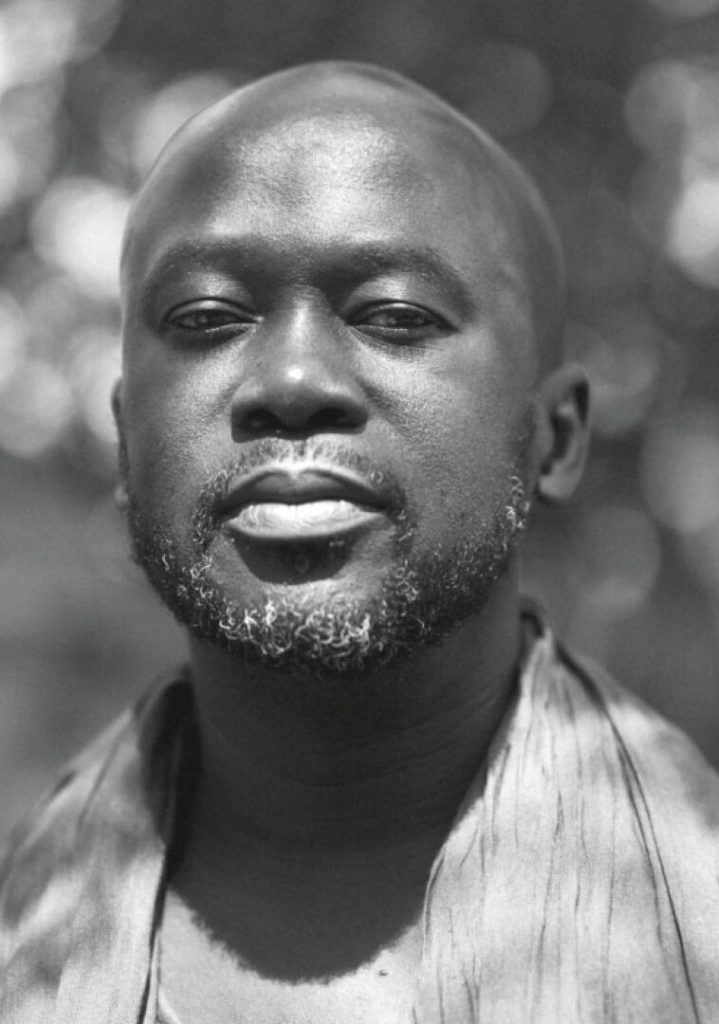
Sir David Adjaye OM OBE is an award-winning Ghanaian-British architect, considered one of the leading architects of his generation. In 2000, David Adjaye founded his own practice, Adjaye Associates, which now operates globally, with studios in Accra, London and New York, and carries out projects worldwide. The firm’s work ranges from private homes, custom furniture collections, product design, exhibitions and temporary pavilions to major arts centers, municipal buildings and master plans. His largest project to date, the Smithsonian National Museum of African American History & Culture in Washington, DC opened on the National Mall in Washington DC in 2016 and was named Cultural Event of the Year by the New York Times.
atelier masōmī (Niamey, Niger), Mariam Issoufou Kamara (b. St. Etienne, France, 1979)
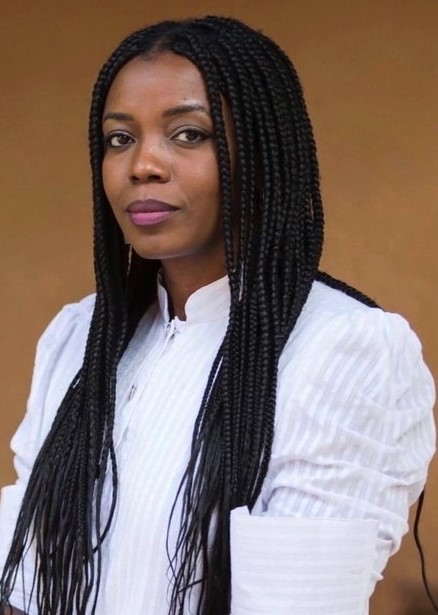
Mariam Issoufou Kamara is a Nigerien architect. She received her master’s degree in architecture from the University of Washington and founded the architecture and research firm, atelier masōmī, in 2014. The firm develops a wide variety of public, cultural, residential, commercial and urban design projects. Born in Saint-Étienne, France, in April 1979, her family returned to Niger when she was a few months old, which led her to be heavily influenced by her Nigerian heritage.
Cave_bureau (Nairobi, Kenya), Kabage Karanja (b. Nairobi, Kenya, 1979); Stella Mutegi (b. Nairobi, Kenya, 1979)
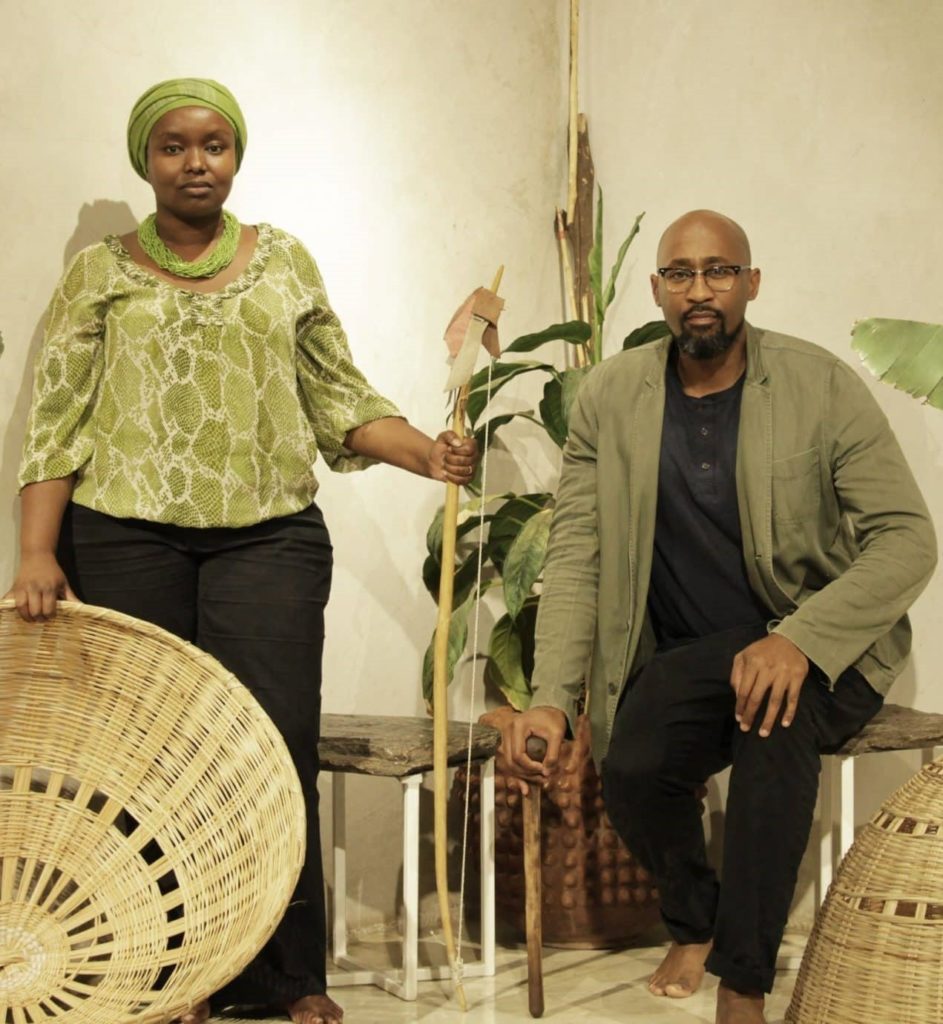
Kabage Karanja is the director and founder of Cave_bureau. He founded the firm in 2014 alongside Stella Mutegi. A natural environment enthusiast, he conducts geological and anthropological investigations of architecture and nature, synonymous with the office’s work. He leads the research, orchestrating expeditions and investigations into caves within the Great Rift Valley. This playful and intensive research is part of a larger decoding of the pre- and post-colonial African city, where he oversees the office’s work that manifests itself in drawing, storytelling, construction, and organizing performative events of resistance in the caves.
A qualified architect in the UK since 2011, he has worked at Symbion in Kenya, 3DReid Architects in central London, Quay-2Cs Architects, in Peckham, London, and Bohn & Viljoen Architects, in Dulwich, London.
Kabage Karanja studied at Loughborough University, the University of Brighton, the University of Westminster and Kingston University, where he completed his architectural studies and was awarded the Royal Institute of British Architects (RIBA) qualification. He is also a member of the Architectural Association of Kenya. He writes on architecture and is regularly invited to evaluate student work at universities around the world. He is currently an adjunct professor at the Graduate School of Architecture Planning & Preservation at Columbia University.
Stella Mutegi
For her part, Stella Mutegi is also the director and founder of Cave_bureau, having started the firm in 2014 alongside Kabage Karanja. She heads Cave’s technical department, where she orchestrates the coordination of ideas into built form. She helps guide geological and anthropological research into an architectural product. She participates in Cave_bureau expeditions and investigations in the caves of the Great Rift Valley. She also interrogates playful and intensive research studies that are part of a larger decoding of the pre- and post-colonial African city.
A qualified Kenyan architect since 2009, Stella Mutegi has worked at Symbion Kenya, Dimensions Architects and Interior Designers in Kenya. She studied at the University of Newcastle, Australia, where she completed her architectural training, before returning to Kenya. She subsequently qualified as an architect with the Board of Registration of Architects & Quantity Surveyors (BORAQS) and is a member of the Architectural Association of Kenya. She is currently an Assistant Professor at the Graduate School of Architecture Planning & Preservation at Columbia University.
Ibrahim Mahama (Tamale, Ghana) n. Tamale, Ghana, 1987
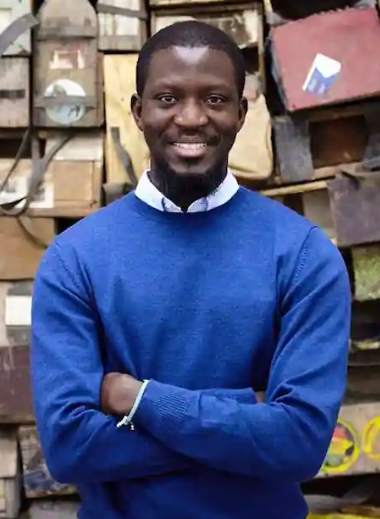
Ibrahim Mahama was born in Tamale, Ghana in 1987. He lives and works in Accra, Kumasi and Tamale. Mahama received an MFA in Painting and Sculpture in 2013, and a BFA in Painting in 2010, from the Kwame Nkrumah University of Science and Technology, Kumasi. His work has been featured in numerous international group exhibitions including: the 22nd Biennale of Sydney (2020); 6th Lubumbashi Biennale (DRC, 2019); documenta 14, Athens and Kassel (2017); 56th Venice Biennale (2015); Artist’s Rooms, K21, Dusseldorf (2015); An Age of Our Own Making, Kunsthal Charlottenborg, Copenhagen and Holbæk (2016). Mahama’s work was also featured in Ghana’s first national pavilion at the 58th Venice Biennale in 2019. In addition, the artist is the founder of the Savannah Centre for Contemporary Art (SCCA) in Tamale. The artist is best known for his large-scale installations using jute bags, once used to transport cocoa and now used as containers for coal. Sewn together and often draped over architectural structures, these materials are used by Mahama to explore themes of commodity, migration, globalization and economic exchange.
Kéré Architecture (Berlin, Germany), Diébédo Francis Kéré (n. Gando, Burkina Faso, 1965)
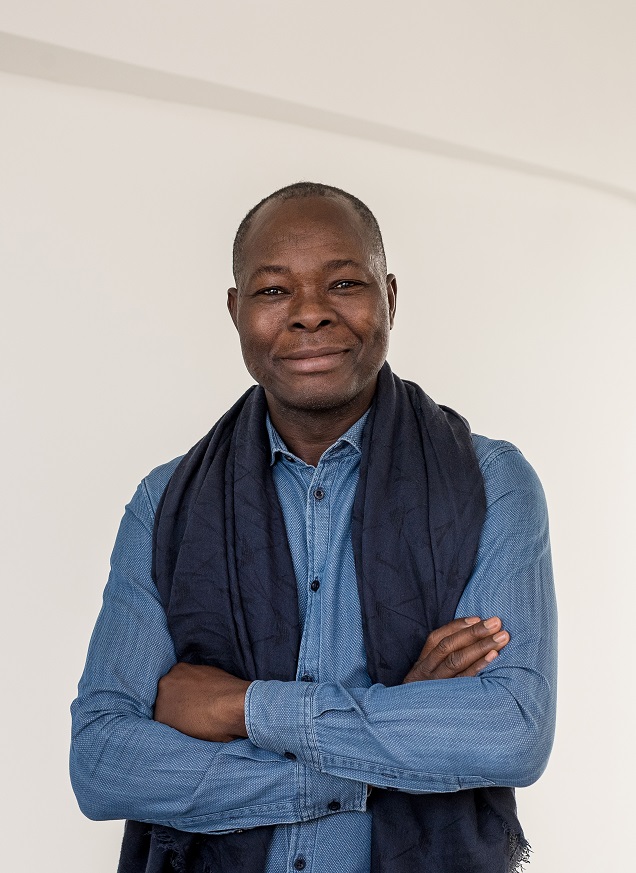
Verwendung frei fuer die Berichterstattung ueber die TU Muenchen unter Nennung des Copyrights
Francis Kéré is an internationally renowned Burkinabe architect and the 2022 winner of the Pritzker Architecture Prize. He is known for his pioneering approach to sustainable design and construction.
In 2004, his very first building – the Gando Primary School, which he designed, financed, and built in collaboration with the people of his hometown while still a student at the Technical University of Berlin – was awarded the prestigious Aga Khan Award for Architecture, earning him critical acclaim early in his career. In 2005, he founded his architectural firm, Kéré Architecture GmbH, as well as the Kéré Foundation e.V., a non-profit organization that pursues projects in Gando.
Since then, Francis Kéré has become one of the world’s most prominent contemporary architects, with a vision that is both utopian and pragmatic. He and his team work on projects on four continents. His designs include the National Assembly of Burkina Faso, Schorge High School, Leo Surgical Clinic and Health Center, the 2017 Serpentine Pavilion, and Xylem, the pavilion for the Tippet Rise Art Centre.
His architectural work draws on past and present teaching engagements at the TU München, Harvard Graduate School of Design, Accademia di Architettura di Mendrisio, and Yale University, as well as participation in solo and group exhibitions, including the Venice Architecture Biennale, Museo ICO in Madrid, Architekturmuseum in Munich, and the Philadelphia Museum of Art.
Koffi & Diabaté Architectes (Abidjan, Côte d’Ivoire), Guillaume Koffi (b. Gagnoa, Côte d’Ivoire; 1959); Issa Diabaté (b. Abidjan, Côte d’Ivoire, 1969)
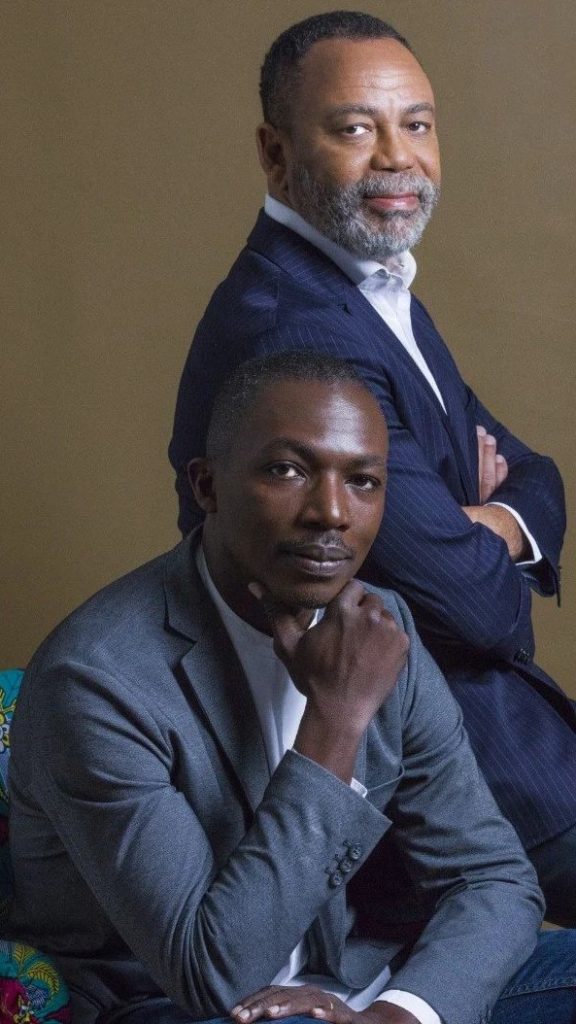
Founded in 2001, Koffi & Diabaté Architects is based around its two partners and a team of 50 people. The agency works on a wide range of projects ranging from housing to business offices, including housing estates and real estate operations in Côte d’Ivoire and West Africa. The goal of the two partners is to build modern, quality buildings, while taking into account the lifestyle and cultural identity of their clients.
Guillaume Koffi (Right)
Guillaume Koffi is a DESA architect (graduate of the École spéciale d’architecture de Paris) and the founder and chairman of the board of the Koffi & Diabaté Group. With more than thirty years of experience in architectural studies and management of large projects in Africa, he created Koffi & Diabaté Architects in 2001 (from his firm “SAU Guillaume Koffi” and via the acquisition of the portfolio of architect Louis Renard). In 2012, he created the holding company, Koffi & Diabaté group, specialized in architecture, real estate development and construction. From 2006 to 2014, Guillaume Koffi is president of the National Order of Architects of Côte d’Ivoire (CNOA) and initiator of ARCHIBAT, the Ivorian exhibition of architecture and construction launched in 2007. In 2014, Guillaume Koffi was appointed member of the Economic and Social Council of Côte d’Ivoire; he is also a Knight of the National Order and Cultural Merit and a member of the Association of Sciences, Arts and Cultures of Africa and the Diaspora (ASCAD).
Issa Diabaté (Left)
Issa Diabaté holds a Master’s degree in architecture from Yale University (United States). He is the managing director of Koffi & Diabaté Architects and co-founder of Koffi & Diabaté Group. From 1991 to 1993, he completed internships with various architectural firms in Côte d’Ivoire (Goly Kouassi), the United States (Devrouax and Purnell) and France (Jean Nouvel and Catani), where he participated in the competition for the judicial city of Nantes. In 1994, he joined the firm SAU Guillaume Koffi as an intern, and returned in 1995 as Head of Architectural Projects. In 2001, Issa Diabaté and Guillaume Koffi became partners with the creation of Koffi & Diabaté Architects.
Issa Diabaté is a member of the Order of Architects of Côte d’Ivoire and also a Knight of the Order of Architects of Côte d’Ivoire. He is also active in the world of design and was a laureate of the Dakar Biennale.
MASS Design Group (Boston, USA; Kigali, Rwanda), Alan Ricks (b. USA, 1983); Christian Benimana (b. Rwanda, 1982); Patricia Gruits (b. USA, 1982)
MASS Design Group consists of a team of more than 200 architects, landscape architects, engineers, builders, furniture designers, manufacturers, writers, filmmakers and researchers representing 20 countries around the world.
In 2021, the American Institute of Architects honored MASS Design Group with the AIA 2022 Architecture Firm Award. In 2020, MASS was named Architectural Innovator of the Year by the Wall Street Journal for its origins in healthcare and its commitment to architecture as a means of healing. In 2019, Architect Magazine ranked MASS fourth on its list of the 50 Best Design Companies, and in 2017, MASS received the National Design Award in Architecture, presented annually by the Cooper Hewitt, Smithsonian Design Museum.
Bethel Abate, Design Director, Kigali, Rwanda

Bethel Abate joined MASS in 2015 as a member of the development team, where she used her design and architecture background to provide the leadership team with day-to-day strategy and communication support, while helping to identify and pursue the most relevant new projects for the organization. She has since worked with the research team to develop the Purpose Built publication, and is currently working with the design team on projects such as the African Leadership University (ALU) and the African Center of Excellence for Genomics of Infectious Diseases (ACEGID).
Bethel Abate holds a bachelor’s degree in architecture from Virginia Tech. Her senior thesis focused on contemporary African architecture through the archaeological remains of a 13th century ruin in her native Ethiopia. While at Tech, she also worked with the Design/Build Lab where she played a role in the design and construction of Smith Creek Park, a former tire factory, transformed into a public amphitheater and recreation area, which plays a key role in the revitalization of Clifton Forge, one of Virginia’s historic towns.
Olalekan Jeyifous (Brooklyn, USA, Ibadan, Nigeria, 1977)

Based in Brooklyn, Olalekan Jeyifous holds a Bachelor of Architecture degree from Cornell University. His work reimagines social spaces that examine the relationship between architecture, community and environment. He has exhibited at such venues as the Studio Museum in Harlem, MoMA, the Vitra Design Museum, and the Guggenheim in Bilbao, Spain. In addition to his numerous exhibitions, he has spent over a decade creating large-scale installations for various public spaces and was commissioned to create a monument to Congresswoman Shirley Chisholm as part of New York City’s “She Built NYC” initiative.
Olalekan Jeyifous has won numerous awards for his art practice and was awarded a 2021 United States Artists Fellowship.
Thandi Loewenson (London, UK) n. Harare, Zimbabwe, 1989)
Thandi Loewenson (b. 1989, Harare) is an architectural designer/researcher who mobilizes design, fiction and performance. Using fiction as a design tool and tactic, and operating in the overlapping realms of the strange, the tender, the terrestrial, and the aerial, Thandi Loewenson engages in projects that provoke challenges to the status quo, while working with communities, policy makers, unions, artists, and architects to follow through on these provocations.
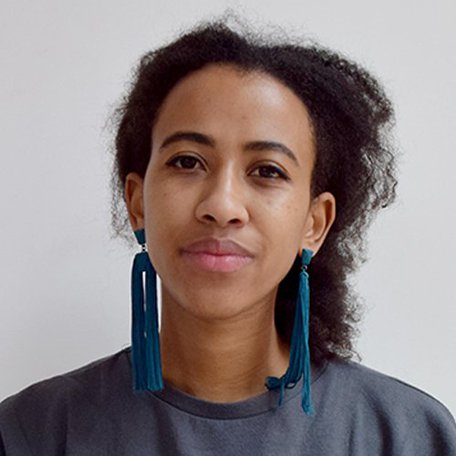
Thandi Loewenson holds a PhD in Architectural Design from The Bartlett, UCL, in which she developed a form of architectural practice-weird and tender-to excavate and challenge the extractive programs behind the urban development of Lusaka. At the heart of this research was a live project, investigating how otherworldly and downright bizarre insertions – inspired by the Zambian space program – could help the Chunga City Council and Waste Recyclers Association produce a “bizarre offering” that recognizes them as partners with the state.
Thandi Loewenson is a senior tutor at the Royal College of Art, and is a co-founder of the BREAK//LINE architectural collective – a “creative act of solidarity” that “resists definition with intent” – formed at Bartlett in 2018 to oppose the intrusion of capital, indifference to inequality, and the myriad boundaries of oppression present in architectural education and practice today. Thandi Loewenson is also a contributor to EQUINET, the regional network for health equity in East and Southern Africa, a co-founder of the Fiction, Feeling, Frame research collective at the Royal College of Art, and a co-organizer, with Huda Tayob and Suzi Hall, of the Open Access Curriculum Project.
AD-WO (New York, USA), Emanuel Admassu (b. Addis Ababa, Ethiopia, 1983); Jen Wood (b. Melbourne, Australia, 1984)
AD-WO is an art and architecture firm based in New York, and by extension, between Melbourne and Addis Ababa.
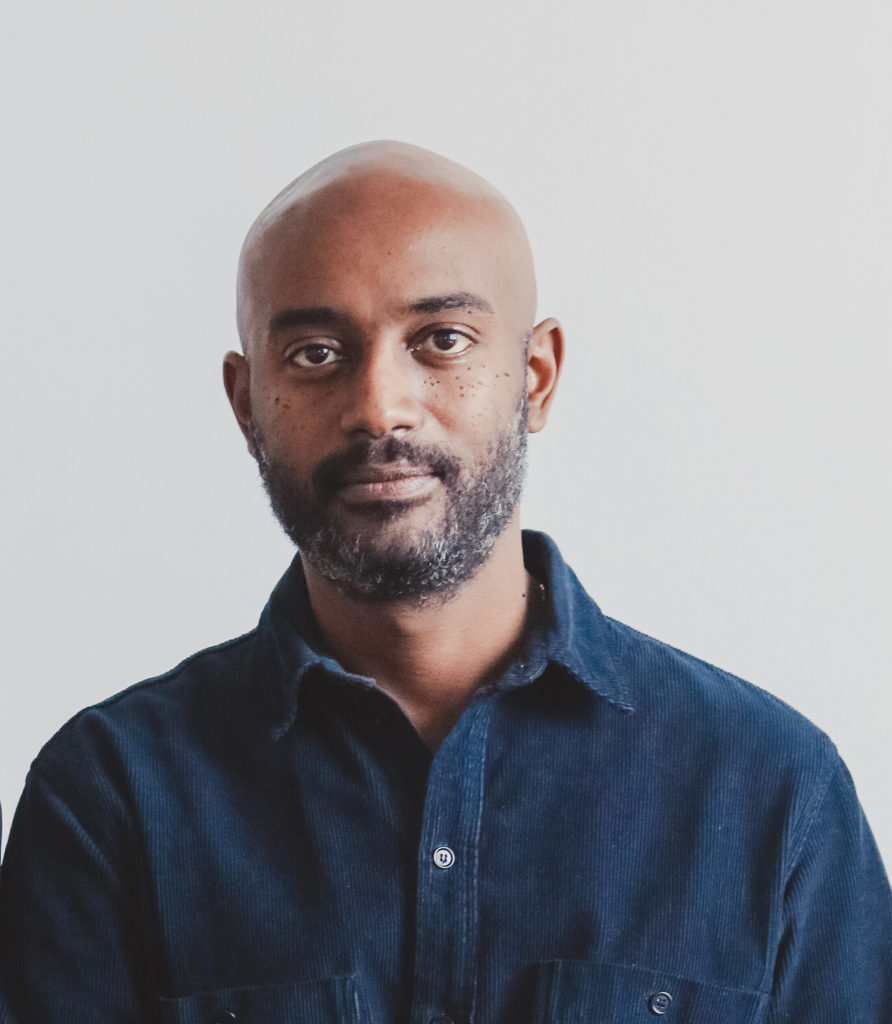
Founded in 2015, AD-WO has completed projects in Ethiopia, Tanzania, South Korea, Germany and the United States. Their work has been exhibited at the Museum of Modern Art, the Studio Museum in Harlem, the Architekturmueum der TU Munchen, and Art Omi. They are currently developing an apartment building in Addis Ababa.
Emanuel Admassu is the founding director of AD-WO and an adjunct professor at GSAPP at Columbia University, where he teaches design studios and theoretical seminars in urban design and architecture. He previously taught at RISD Architecture and Harvard GSD. Admassu’s teaching, research, and design practices examine the international constellation of Afrodiasporic spaces.
Emmanuel Admassu received a Bachelor of Architecture degree from Southern Polytechnic State University, followed by a Master of Advanced Architectural Design and Advanced Architectural Research from Columbia University.
Gbolade Design Studio (London, UK), Tara Gbolade (n. Kaduna, Nigeria, 1985); Lanre Gbolade (n. Ota, Nigeria, 1985)
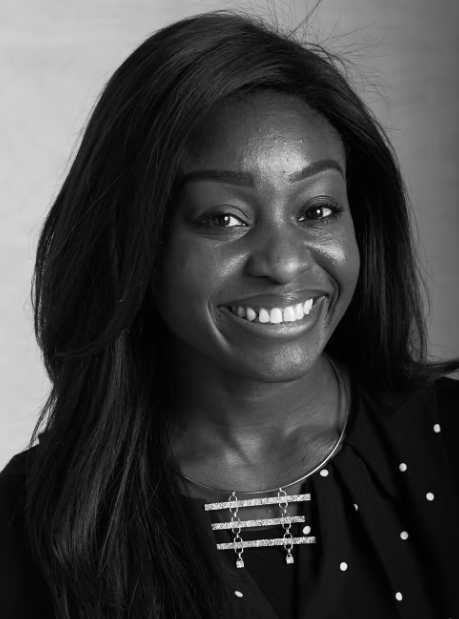
Tara Gbolade is the co-founding principal of Gbolade Design Studio. She is a recipient of the RIBAJ Rising Star Award from the Royal Institute of British Architects (RIBA) and co-founder of the Paradigm Network, a professional network that advocates for Black and Asian representation in the built environment. She is on the steering committee of Architects Declare, a network of architects organizing for radical change in the building sector around climate, social justice and biodiversity. She is also a board member of the UK Green Building Council (UKGBC), organizations that address the climate emergency.
An architect and passive house designer, Tara Gbolade led the sustainability strategy for the Harlow and Gilston Garden City. Her design expertise has led her to serve on several design review boards, including RBKC and Lambeth, where she advises the boards on major planning applications, and she serves on the Public Practice Board as an alumni observer. She is a director of the Quality of Life Foundation, which improves the way people think and feel about their homes and communities. She contributes to R&D in industry networks such as LETI, focusing on setting guidelines for a carbon-free future.
Seun Lanre Gbolade
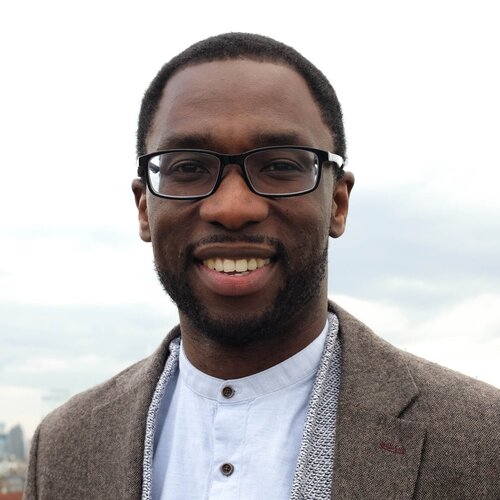
Co-founding principal of the firm, Lanre Gbolade specializes in medium to large scale sustainable residential architecture, off-site construction, design for manufacturing and assembly, and design management. He has a passion and expertise for all things digital, innovation, off-site construction and collaborative work. He has worked with some of London’s leading developers and leads a production innovation team for a leading housing association and residential developer. He is a member of the design review panel for Oxford and Design South East, as well as a Part 3 examiner for Newcastle University.
Lanre Gbolade is a founding committee member of the Paradigm Network, a professional network that advocates for Black and Asian representation in the built environment. He also co-created the Architects’ App, one of the studio’s self-initiated projects. He volunteers his time to support Build Studios and Naked House as a board member and was elected to the Royal Institute of British Architects (RIBA) Council, between 2017 and 2020.
MMA Design Studio (Johannesburg, Republic of South Africa), Mphethi Morojele (n. Maseru, Lesotho, 1963)
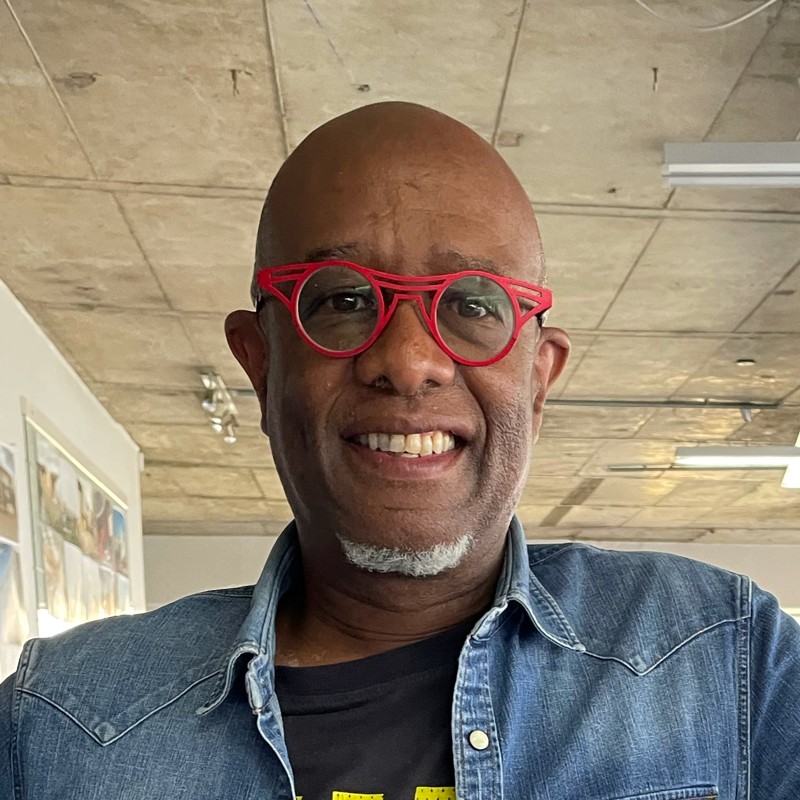
Mphethi Morojele is the owner and founder of MMA Design Studio (established as MMA Architects in 1995), an award-winning, mid-sized architecture and design studio based in Johannesburg, South Africa.
Born in Lesotho, he studied architecture at the University of Cape Town and Bartlett, University College London, before becoming a lecturer at the University of the Witwatersrand School of Architecture, Johannesburg.
His building and critical work has been recognized in South Africa and abroad for its engagement with the African landscape through a contemporary interpretation of indigenous knowledge and cultural practices. He regularly lectures and has curated exhibitions on South African architecture and urbanity, including at the Venice Biennale, the Royal Institute of British Architects, and AEDAS in Berlin.
Mphethi Morojele was a key member of the scientific committee for the 2014 International Union of Architects (IUA) Congress in Durban and is a founding committee member of the recently launched African Architecture Awards.
Samy Baloji, Twenty Nine studio, Democratic Republic of Congo and Belgium
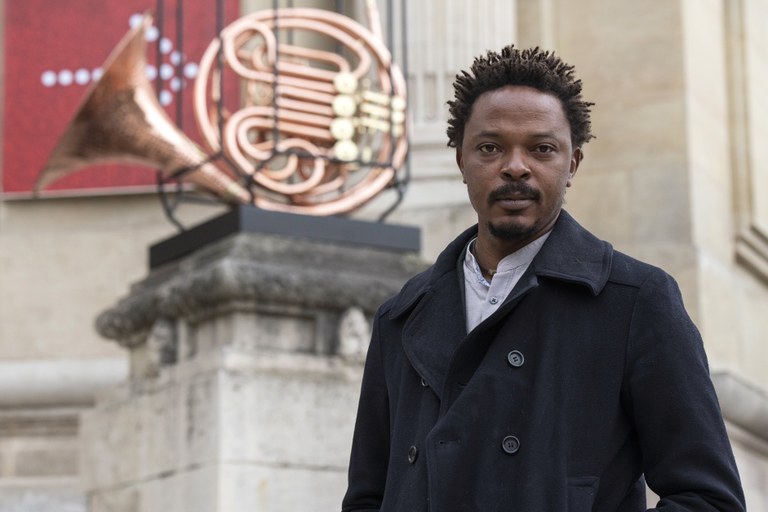
Twenty Nine Studio & Production is a company created in 2017 by Rosa Spaliviero and Sammy Baloji. It offers any activity of consulting, research, prospecting and production in the fields of artistic practice in its various forms, especially in the visual and audiovisual arts.
Sammy Baloji is a Congolese visual artist and photographer. Since 2005, he has been exploring the memory and history of the Democratic Republic of Congo. His work is an ongoing research on the cultural, architectural and industrial heritage of the Katanga region, as well as a questioning of the effects of Belgian colonization. This work highlights how identities are shaped, transformed, perverted and reinvented. He co-founded Picha in 2008, the organization that initiated the Lubumbashi Biennale.
As a film company, Twenty Nine focuses primarily on creative documentaries and artists’ films. Rosa Spaliviero supports innovative cinema and young filmmakers in their most daring film projects with a strong social or political dimension. She chooses to produce films that show an opening to the world with a unique aesthetic device. She was a producer for Atelier Graphoui for 7 years before starting to work in Senegal, DR Congo and Belgium as an independent film producer. As a founding member of Picha, she has been involved in the Lubumbashi Biennale since 2008 as a film curator and production manager.
Low Design Office (Austin, USA; Tema, Ghana) Ryan Bollom (n. Spring, USA, 1979); DK Osseo-Asare (n. State College, USA 1980)
DK Osseo-Asare is co-founder and principal of the architecture and integrated design studio Low Design Office (LOWDO), based in Austin, Texas and Tema, Ghana. He is an assistant professor of architecture and engineering design at three institutions at Pennsylvania State University (Penn State): the Stuckeman School, the School of Engineering Design, Technology and Professional Programs (SEDTAPP), and the Materials Research Institute (MRI). He is the Director of the Humanitarian Materials Lab (HuMatLab), affiliated with the Materials Matters and Stuckeman Center for Design Computation research groups, and Associate Director of AESEDA, Penn State’s alliance for education, science, engineering and design with Africa.
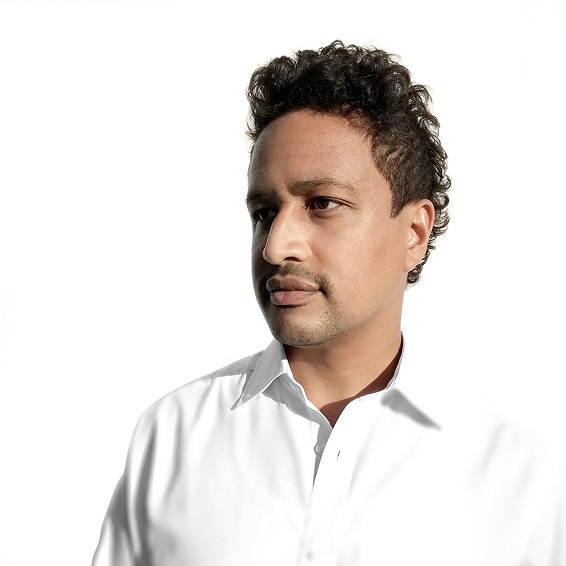
DK Osseo-Asare is a TED Global Fellow, Fulbright Scholar, and Africa 4 Tech Digital Champion. He co-founded the design agency DSGN AGNC (2009-2011) and the Agbogbloshie Makerspace Platform (AMP), an open-source technology initiative for Africa. He also led the urban/strategic design for the Koumbi City and Anam City new town projects in Ghana and Nigeria, which were submitted to the Clinton Global Initiative (2012-2014).
He has presented his work internationally at the Royal Institute of British Architects, University of Basel, University of Delft, TED Global, Smart City Expo, World Bank CitiSense, AfriDesignX, University of Ghana, Nelson Mandela African Institution of Science and Technology, Next Einstein Initiative/African Institute of Mathematical Sciences, MIT, Harvard, Columbia University, and the BBC.
He has been a visiting scholar at Delft University of Technology (Netherlands), Department of Urban Planning, Faculty of Architecture and Built Environment, Kwame Nkrumah University of Science and Technology (Ghana), Department of Materials Research, College of Engineering, and Faculty of Architecture and Building Technology, College of Architecture and Planning, and co-founded the Design Lab at Ashesi University (Ghana) as chief designer while serving as a lecturer in engineering (2015-2017).
Osseo-Asare earned his bachelor’s degree in design engineering and master’s degree in architecture from Harvard University for his work on kinetic systems and networked power.
